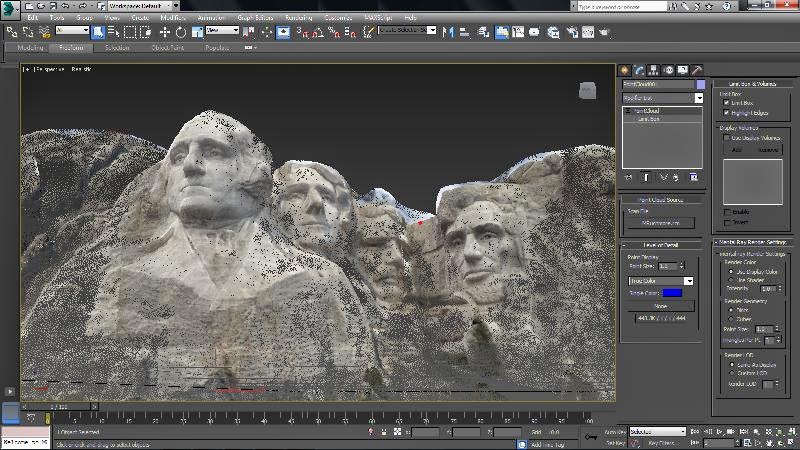AutoCAD by
Autodesk Inc. is extensively being used world-wide to create 2D and 3D drawings
that define the buildings, equipments and products of every day use. Young
aspirants and engineers who are passionate about making their career in
designing or construction should have sound knowledge of AutoCAD software. In
essence AutoCAD is an application which supports both 2D and 3D formats, using
which drafting & designing process can be completed with much more ease and
flexibility. The major advantage of using AutoCAD application is that it allows
the engineers & designers to create, modify and optimize a design, thereby
improving the productivity & quality of their products and design.
- Always use pull down Menus like Draw, Edit, Modify, etc…to launch AutoCAD commands
- AutoCAD work largely depends upon dimensions.
- Professional and engineers should work on layers while creating designs & structures. Designs created using layers allow the user to modify it contents with much more ease and flexibility.
- AutoCAD users shall make sure that line command should always be used with lengthen command.
- In order to create symbols AutoCAD users should make use of blocks.
- Objects created using line command can be converted into regions using region command. However users cannot apply offset command on such regions.
- Workspace can be defined as sets of menus, toolbars, ribbon, control panels and palettes that are grouped & organized so that users can work in a custom and task-oriented drawing environment. While drafting in AutoCAD application users should take care that they work in appropriate workspace either 2D workspace or 3D workspace.
- Additionally users should take care of workspace unit (millimeter, feet, and inches). Typically in Architecture we work in all the three units however in Mechanical we always works in millimeter.
- AutoCAD users should always draw full scale in model space and should create scaled drawings in layouts.
- Users should try to make the command line fully transparent so that it just displays when they hover over it.



No comments:
Post a Comment